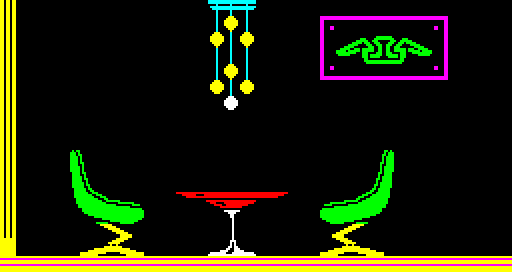
 |
Data |
| Prev: 50143 | Up: Map | Next: 50253 |

|
||||
| 50193 | DEFB 55,5,5,11,19,0 | Draw table (55) with attribute data index of 5, terrain interaction data index of 5 at (11, 19) | ||
| 50199 | DEFB 52,2,2,4,16,1 | Draw large chair (52) with attribute data index of 2, terrain interaction data index of 2 at (4, 16), and apply vertical mirror (1) | ||
| 50205 | DEFB 52,2,2,20,16,0 | Draw large chair (52) with attribute data index of 2, terrain interaction data index of 2 at (20, 16) | ||
| 50211 | DEFB 54,12,0,13,7,0 | Draw chandelier (54) with attribute data index of 12, terrain interaction data index of 0 at (13, 7) | ||
| 50217 | DEFB 64,17,0,20,8,0 | Draw half of USS Pisces picture (64) with attribute data index of 17, terrain interaction data index of 0 at (20, 8) (left) | ||
| 50223 | DEFB 64,17,0,24,8,1 | Draw half of USS Pisces picture (64) with attribute data index of 17, terrain interaction data index of 0 at (24, 8), and apply vertical mirror (1) (right) | ||
| 50229 | DEFB 253,0,0,2,119,2,0 | Draw line from (2, 119) to (2, 0) | ||
| 50236 | DEFB 253,0,0,5,119,5,0 | Draw line from (5, 119) to (5, 0) | ||
| 50243 | DEFB 251,14,14,0,7,0 | Draw wall at (0, 7) | ||
| 50249 | DEFB 0,71,94,92 | Flood room with attribute 71 (white INK, black PAPER, BRIGHT), draw floor with attribute 94 (yellow INK, magenta PAPER, BRIGHT), and UDG 92 | ||
| Prev: 50143 | Up: Map | Next: 50253 |