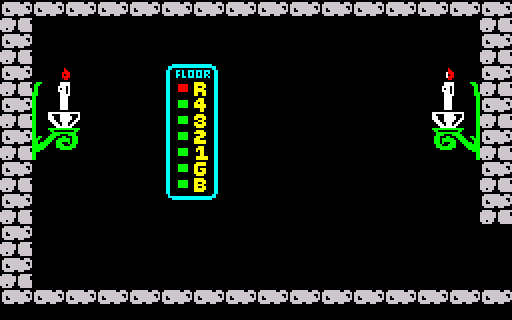
 |
Data |
| Prev: 51913 | Up: Map | Next: 52052 |

|
||||
| 52013 | DEFB 232 | Set brickwork drawing mode 2 (draw one row and blank row beneath) | ||
| 52014 | DEFB 16,19,7 | Using attribute 7 (white INK, black PAPER), draw 16 2-by-2 blocks of style 19 (ceiling) | ||
| 52017 | DEFB 128,0 | Draw 128 2-by-2 blocks of nothing | ||
| 52019 | DEFB 231 | Set brickwork drawing mode 1 (draw one row only) | ||
| 52020 | DEFB 16,19,7 | Using attribute 7 (white INK, black PAPER), draw 16 2-by-2 blocks of style 19 (floor) | ||
| 52023 | DEFB 230 | Set brickwork direction mode to vertical and reset pointers to beginning of display | ||
| 52024 | DEFB 250,0,0 | Point bitmap and terrain interaction pointers to (0, 0) | ||
| 52027 | DEFB 9,19,7 | Using attribute 7 (white INK, black PAPER), draw 9 2-by-2 blocks of style 19 (left wall) | ||
| 52030 | DEFB 250,30,0 | Point bitmap and terrain interaction pointers to (30, 0) | ||
| 52033 | DEFB 7,19,7 | Using attribute 7 (white INK, black PAPER), draw 7 2-by-2 blocks of style 19 (right wall) | ||
| 52036 | DEFB 236,2,5 | Draw right-facing wall-candle at (2, 5) | ||
| 52039 | DEFB 237,29,5 | Draw left-facing wall-candle at (29, 5) | ||
| 52042 | DEFB 251,10,4,69,64,77 | Draw lift control panel (77) at (10, 4) with attribute of 69, preserve attribute | ||
| 52048 | DEFB 238,10,4 | Set attributes, including glow, on lift control panel, starting at (10, 4) | ||
| 52051 | DEFB 0 | End marker | ||
| Prev: 51913 | Up: Map | Next: 52052 |