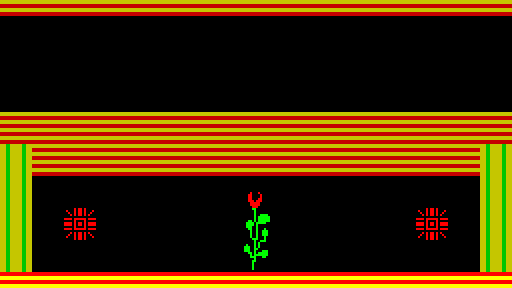60370: Room layout data: Spaceship, 4 (The Power Plant)
| 60370 |
DEFB 130 |
| 60371 |
DEFB 127,0,5 |
| 60374 |
DEFB 144,23 |
| 60376 |
DEFB 176,0 |
| 60378 |
DEFB 160,23 |
| 60380 |
DEFB 255 |
| 60381 |
DEFB 127,4,19 |
| 60384 |
DEFB 19 |
| 60385 |
DEFB 255 |
| 60386 |
DEFB 127,26,19 |
| 60389 |
DEFB 19 |
| 60390 |
DEFB 255 |
| 60391 |
DEFB 126,0,15 |
| 60394 |
DEFB 132,25 |
| 60396 |
DEFB 255 |
| 60397 |
DEFB 126,30,15 |
| 60400 |
DEFB 132,25 |
| 60402 |
DEFB 255 |
| 60403 |
DEFB 0,54,114 |
| 60406 |
DEFB 255 |


