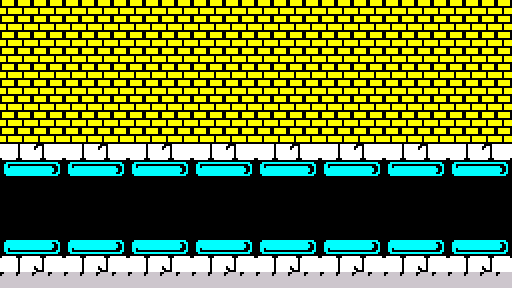
 |
Data |
| Prev: 60069 | Up: Map | Next: 60078 |

|
||||
| 60070 | DEFB 131 | Draw layout data fragment 3 (corridor with partial floor and ceiling) | ||
| 60071 | DEFB 143 | Draw layout data fragment 15 (right section of corridor) | ||
| 60072 | DEFB 144 | Draw layout data fragment 16 (left section of corridor) | ||
| 60073 | DEFB 145 | Draw layout data fragment 17 (middle section of corridor) | ||
| 60074 | DEFB 0,53,7 | Draw floor with floor character set UDG 53 and attribute 7 (white INK, black PAPER) | ||
| 60077 | DEFB 255 | End marker (layout data) | ||
| Prev: 60069 | Up: Map | Next: 60078 |