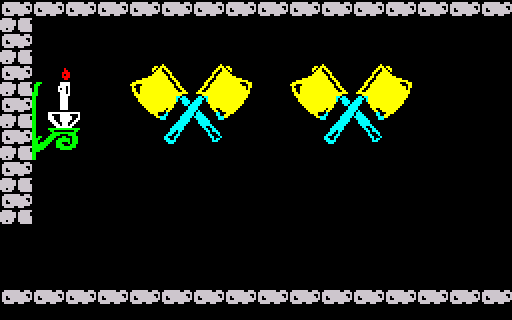
 |
Data |
| Prev: 53100 | Up: Map | Next: 53215 |

|
||||
| 53188 | DEFB 232 | Set brickwork drawing mode 2 (draw one row and blank row beneath) | ||
| 53189 | DEFB 16,19,7 | Using attribute 7 (white INK, black PAPER), draw 16 2-by-2 blocks of style 19 (ceiling) | ||
| 53192 | DEFB 128,0 | Draw 128 2-by-2 blocks of nothing | ||
| 53194 | DEFB 231 | Set brickwork drawing mode 1 (draw one row only) | ||
| 53195 | DEFB 16,19,7 | Using attribute 7 (white INK, black PAPER), draw 16 2-by-2 blocks of style 19 (floor) | ||
| 53198 | DEFB 230 | Set brickwork direction mode to vertical and reset pointers to beginning of display | ||
| 53199 | DEFB 250,0,0 | Point bitmap and terrain interaction pointers to (0, 0) | ||
| 53202 | DEFB 7,19,7 | Using attribute 7 (white INK, black PAPER), draw 7 2-by-2 blocks of style 19 (left wall) | ||
| 53205 | DEFB 236,2,5 | Draw right-facing wall-candle at (2, 5) | ||
| 53208 | DEFB 246,8,4 | Draw wall axes at (8, 4) | ||
| 53211 | DEFB 246,18,4 | Draw wall axes at (18, 4) | ||
| 53214 | DEFB 0 | End marker | ||
| Prev: 53100 | Up: Map | Next: 53215 |