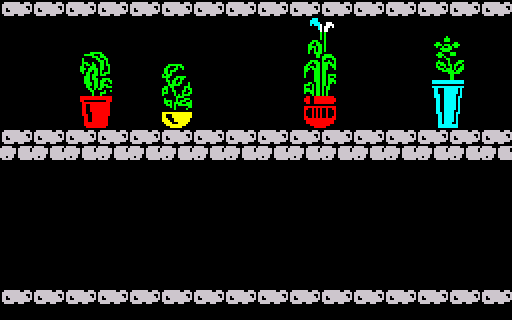
 |
Data |
| Prev: 52981 | Up: Map | Next: 53100 |

|
||||
| 53027 | DEFB 232 | Set brickwork drawing mode 2 (draw one row and blank row beneath) | ||
| 53028 | DEFB 16,19,7 | Using attribute 7 (white INK, black PAPER), draw 16 2-by-2 blocks of style 19 (ceiling) | ||
| 53031 | DEFB 48,0 | Draw 48 2-by-2 blocks of nothing | ||
| 53033 | DEFB 16,19,7 | Using attribute 7 (white INK, black PAPER), draw 16 2-by-2 blocks of style 19 | ||
| 53036 | DEFB 64,0 | Draw 64 2-by-2 blocks of nothing | ||
| 53038 | DEFB 231 | Set brickwork drawing mode 1 (draw one row only) | ||
| 53039 | DEFB 16,19,7 | Using attribute 7 (white INK, black PAPER), draw 16 2-by-2 blocks of style 19 (floor) | ||
| 53042 | DEFB 230 | Set brickwork direction mode to vertical and reset pointers to beginning of display | ||
| 53043 | DEFB 251,5,3,68,64,51 | Draw plant 4 (51) at (5, 3) with attribute of 68, preserve attribute | ||
| 53049 | DEFB 251,10,4,68,64,53 | Draw plant 6 (53) at (10, 4) with attribute of 68, preserve attribute | ||
| 53055 | DEFB 251,19,1,68,64,50 | Draw plant 3 (50) at (19, 1) with attribute of 68, preserve attribute | ||
| 53061 | DEFB 251,5,6,66,64,42 | Draw plant pot 3 (42) at (5, 6) with attribute of 66, preserve attribute | ||
| 53067 | DEFB 251,10,7,70,64,41 | Draw plant pot 2 (41) at (10, 7) with attribute of 70, preserve attribute | ||
| 53073 | DEFB 251,19,6,66,64,40 | Draw plant pot 1 (40) at (19, 6) with attribute of 66, preserve attribute | ||
| 53079 | DEFB 251,27,2,68,64,45 | Draw plant 7 (45) at (27, 2) with attribute of 68, preserve attribute | ||
| 53085 | DEFB 251,27,5,69,64,44 | Draw plant pot 4 (44) at (27, 5) with attribute of 69, preserve attribute | ||
| 53091 | DEFB 245 | Paint attribute 69 at (19, 1) and 71 at (20, 1) | ||
| 53092 | DEFB 69,19,1 | |||
| 53095 | DEFB 71,20,1 | |||
| 53098 | DEFB 245 | |||
| 53099 | DEFB 0 | End marker | ||
| Prev: 52981 | Up: Map | Next: 53100 |