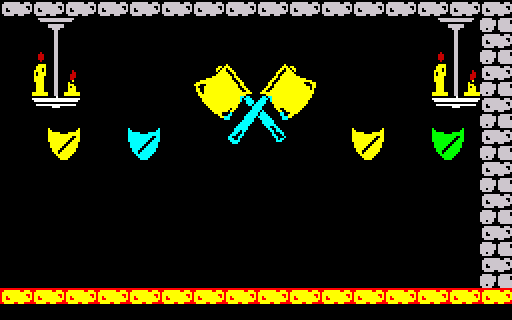
 |
Data |
| Prev: 52709 | Up: Map | Next: 52795 |

|
||||
| 52744 | DEFB 232 | Set brickwork drawing mode 2 (draw one row and blank row beneath) | ||
| 52745 | DEFB 16,19,7 | Using attribute 7 (white INK, black PAPER), draw 16 2-by-2 blocks of style 19 (ceiling) | ||
| 52748 | DEFB 128,0 | Draw 128 2-by-2 blocks of nothing | ||
| 52750 | DEFB 231 | Set brickwork drawing mode 1 (draw one row only) | ||
| 52751 | DEFB 16,19,86 | Using attribute 86 (yellow INK, red PAPER, BRIGHT), draw 16 2-by-2 blocks of style 19 (floor) | ||
| 52754 | DEFB 230 | Set brickwork direction mode to vertical and reset pointers to beginning of display | ||
| 52755 | DEFB 250,30,0 | Point bitmap and terrain interaction pointers to (30, 0) | ||
| 52758 | DEFB 9,19,7 | Using attribute 7 (white INK, black PAPER), draw 9 2-by-2 blocks of style 19 (right wall) | ||
| 52761 | DEFB 251,3,8,70,64,4 | Draw shield (4) at (3, 8) with attribute of 70, preserve attribute | ||
| 52767 | DEFB 251,8,8,69,64,4 | Draw shield (4) at (8, 8) with attribute of 69, preserve attribute | ||
| 52773 | DEFB 246,12,4 | Draw wall axes at (12, 4) | ||
| 52776 | DEFB 251,22,8,70,64,4 | Draw shield (4) at (22, 8) with attribute of 70, preserve attribute | ||
| 52782 | DEFB 251,27,8,68,64,4 | Draw shield (4) at (27, 8) with attribute of 68, preserve attribute | ||
| 52788 | DEFB 247,2,1 | Draw ceiling candles at (2, 1) | ||
| 52791 | DEFB 247,27,1 | Draw ceiling candles at (27, 1) | ||
| 52794 | DEFB 0 | End marker | ||
| Prev: 52709 | Up: Map | Next: 52795 |