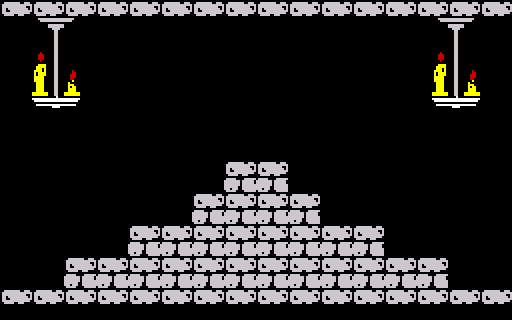
 |
Data |
| Prev: 52535 | Up: Map | Next: 52597 |

|
||||
| 52559 | DEFB 232 | Set brickwork drawing mode 2 (draw one row and blank row beneath) | ||
| 52560 | DEFB 16,19,7 | Using attribute 7 (white INK, black PAPER), draw 16 2-by-2 blocks of style 19 (ceiling) | ||
| 52563 | DEFB 71,0 | Draw 71 2-by-2 blocks of nothing | ||
| 52565 | DEFB 2,19,7 | Using attribute 7 (white INK, black PAPER), draw 2 2-by-2 blocks of style 19 | ||
| 52568 | DEFB 13,0 | Draw 13 2-by-2 blocks of nothing | ||
| 52570 | DEFB 4,19,7 | Using attribute 7 (white INK, black PAPER), draw 4 2-by-2 blocks of style 19 | ||
| 52573 | DEFB 10,0 | Draw 10 2-by-2 blocks of nothing | ||
| 52575 | DEFB 8,19,7 | Using attribute 7 (white INK, black PAPER), draw 8 2-by-2 blocks of style 19 | ||
| 52578 | DEFB 6,0 | Draw 6 2-by-2 blocks of nothing | ||
| 52580 | DEFB 12,19,7 | Using attribute 7 (white INK, black PAPER), draw 12 2-by-2 blocks of style 19 | ||
| 52583 | DEFB 2,0 | Draw 2 2-by-2 blocks of nothing | ||
| 52585 | DEFB 231 | Set brickwork drawing mode 1 (draw one row only) | ||
| 52586 | DEFB 16,19,7 | Using attribute 7 (white INK, black PAPER), draw 16 2-by-2 blocks of style 19 (floor) | ||
| 52589 | DEFB 230 | Set brickwork direction mode to vertical and reset pointers to beginning of display | ||
| 52590 | DEFB 247,2,1 | Draw ceiling candles at (2, 1) | ||
| 52593 | DEFB 247,27,1 | Draw ceiling candles at (27, 1) | ||
| 52596 | DEFB 0 | End marker | ||
| Prev: 52535 | Up: Map | Next: 52597 |